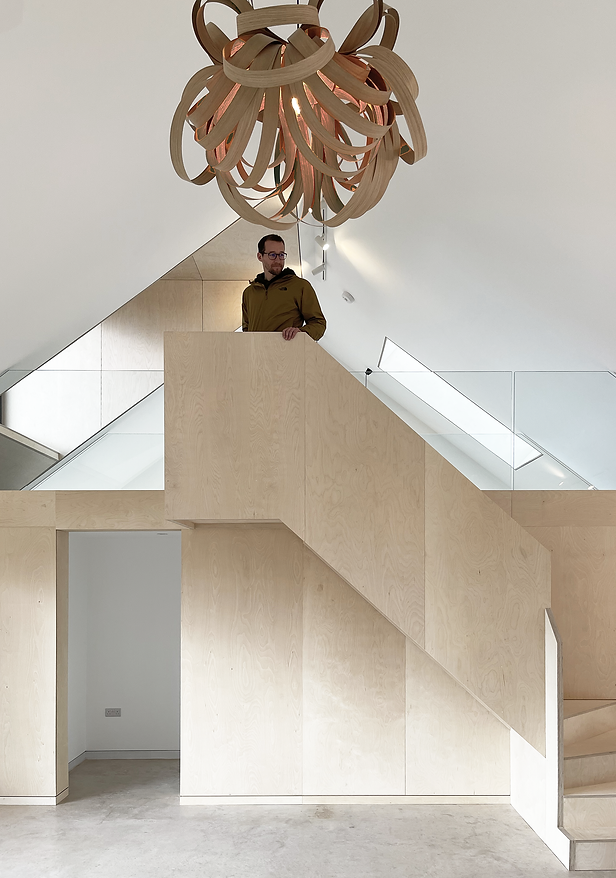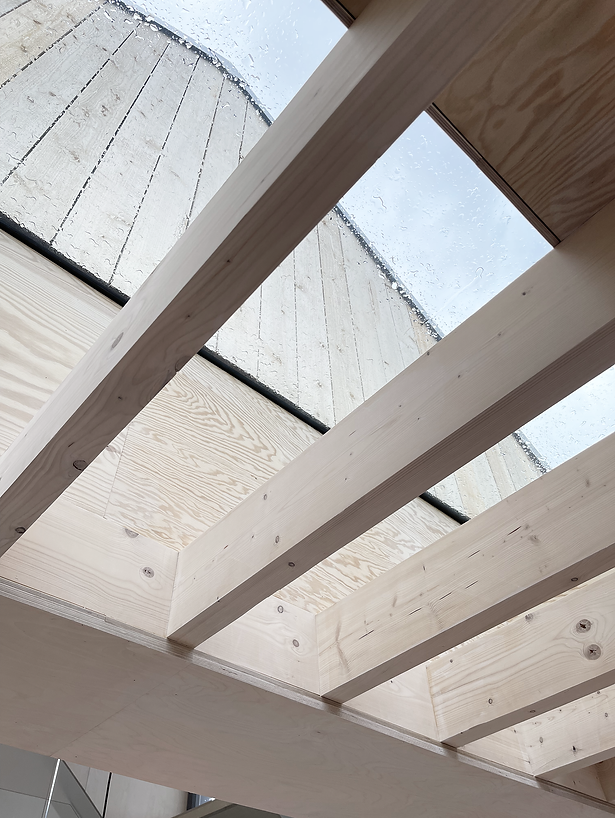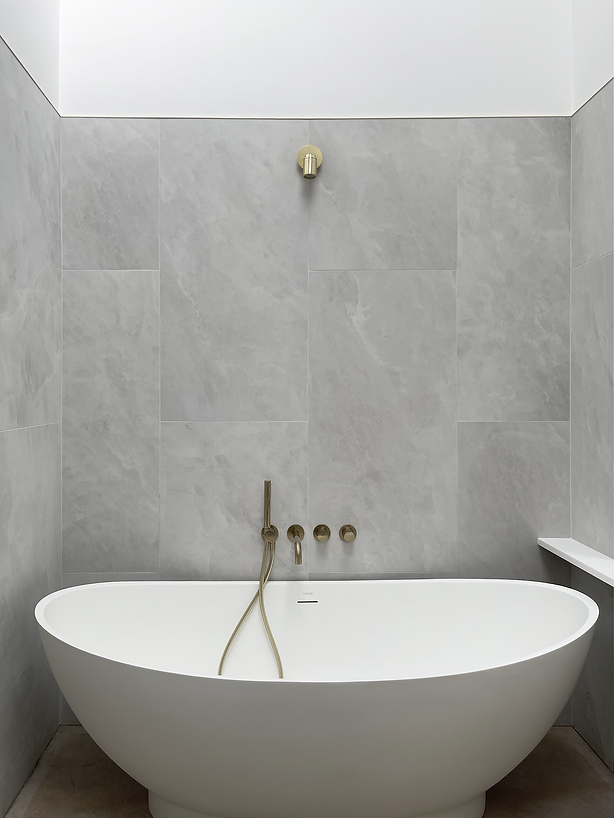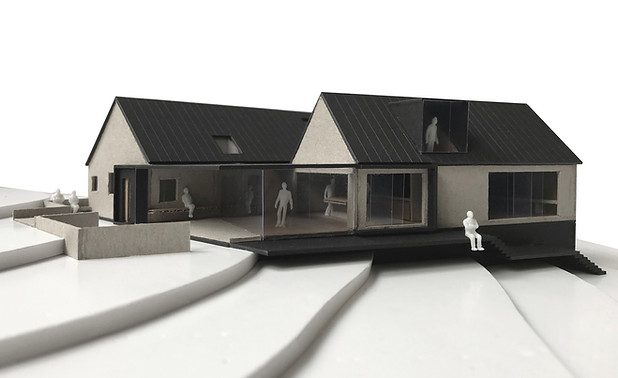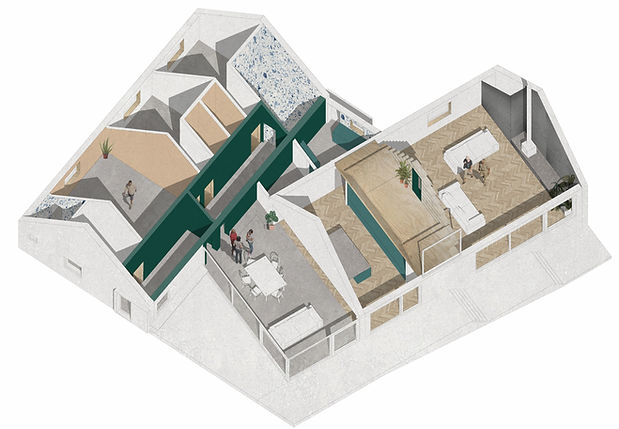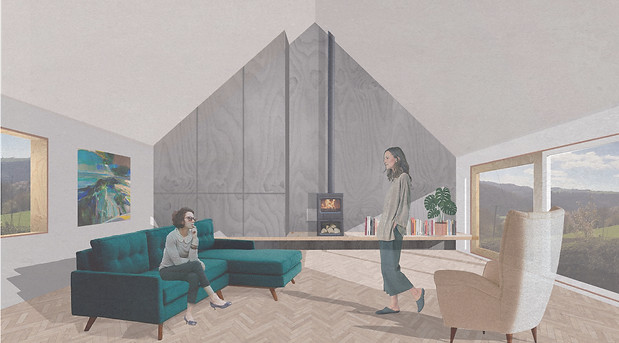SUNNYDENE
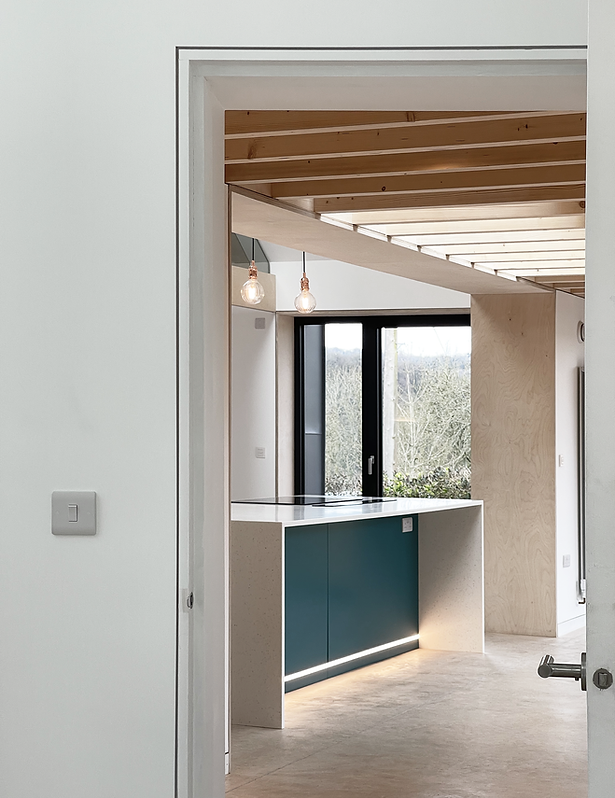

A refurbishment and extension of an existing timber framed bungalow, providing a single level, new family home, built to Passivhaus standards.
Sunnydene is an existing timber frame bungalow in the Lower Wye Valley with far reaching views across the landscape. The concept doubles the volume of the existing mass, creating two very distinct gable ends, cranked at an angle to one another as a response to the common shapes and silhouettes of rural outbuildings in the area.
The two distinct forms are separated by their use. The first, a private block of bedrooms and WC’s, the second, an informal connected set of spaces for family and social day to day events. Both are linked by a flat roof connecting volume, which seeks to disappear with a fully glazed envelope.
Internally, the rooms will be open to the roofline volume and as such will have lots of built in storage for an expanding family. An upper level mezzanine, between kitchen and living room, will provide a reading space and library wall built into the roof void. Below which is the kitchen counter, pantry and study space.
Key views are carefully controlled along the elevations to provide privacy, whilst allow access connections to the garden and outside spaces. Similarly, the compromised existing site access is refocussed, to provide privacy and a more controlled route to the house, that takes advantage of the garden.
It is intended the volumes will be timber framed and timber clad with a standing seam metal roof.
Location: Brockweir, Gloucestershire
Status: On site



