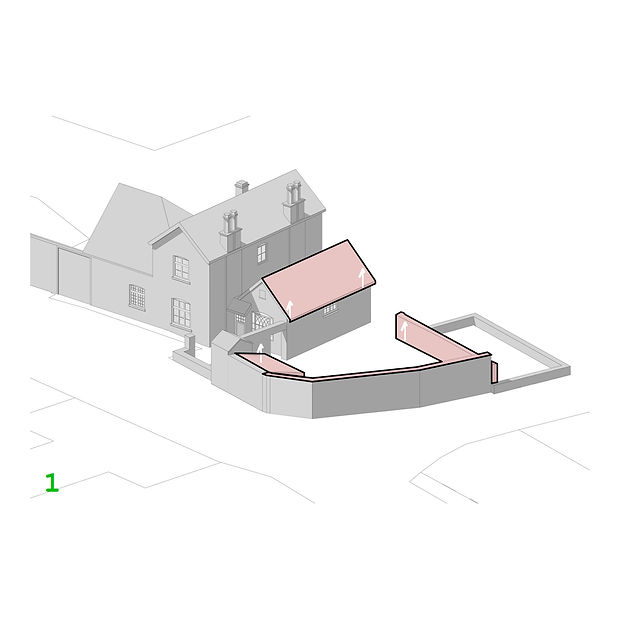





YEW TREE COTTAGE
(Newland)
A first floor side extension to an existing stone built property in the Newland Conservation Area, Wye Valley AONB, which involves the
integration of a master bedroom, dressing room and ensuite atop an existing single storey mass.
The elegant double gabled timber
form is carefully controlled by 'slotting' behind the primary elevation to the street, thus maintaining its historic features and heritage status in the village. The traditional form and roof shape, with restricted
openings, is predominantly viewed from the public realm, whilst the corner glazing to the private rear elevation takes on a more contemporary feel, opening up views over the garden and landscape
below.
Location:
Newland, Gloucestershire
Site Constraints/Other:
Conservation Area, AONB, Ecology, TPO
Status:
RIBA Stage 4 Technical Design


