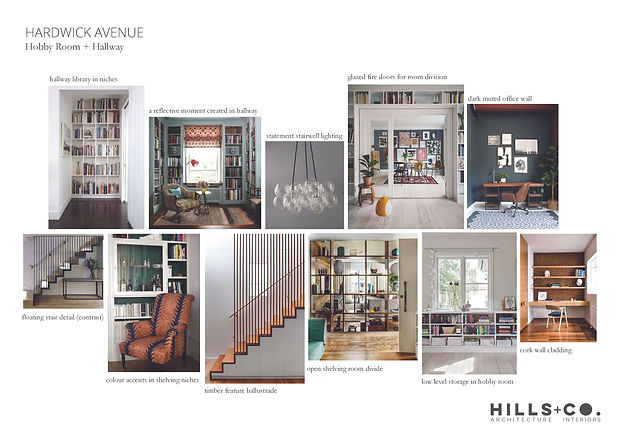top of page

HARDWICK AVENUE
A new build Passivhaus three storey house in Chepstow, Gwent; required interior design for creating a multifunctional hobbyroom-come-office space whilst maximising the design opportunity for a delightful and impressive stairwell and staircase which leads centrally throughout the home. Additionally a design scheme for the kitchen and living room on the ground floor was developed, including materials finishes, colour palettes, lighting, fixtures, fittings and bespoke carpentry detailing.
Location: Chepstow, Gwent
Status: Construction





bottom of page