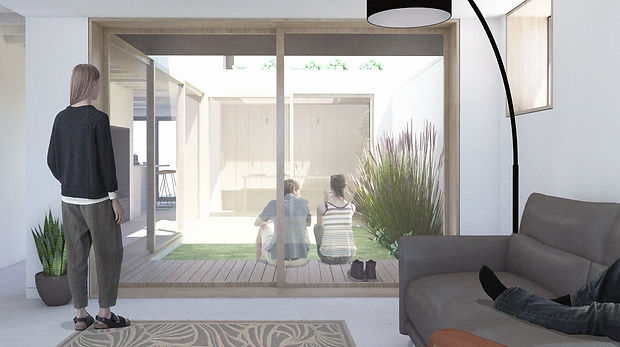


YEW TREE COTTAGE
(St. Arvans)
Yew Tree Cottage is a remote, rural, detached cottage in Monmouthshire.
The property benefits from landscape aspects on all elevations, particularly the wide-ranging landscape views to the west. The house is in an AONB and sits within five acres of land with associated outbuildings.
The design takes advantage of the level change across the site in order to limit the massing of the proposal in relation to the existing house. Likewise, a green roof on the single storey element reads as an extension of the sloping field behind. Inspired by the clients Japanese heritage, this level change offers some unique opportunities to open up the rear part of the existing house, and create a calming, naturally day-lit inner courtyard, connecting all ground floor rooms whilst still maintaining the scale, and 'feel' of the original cottage.
It is intended that the new element to be constructed as a timber frame, well insulated and air tight. Materials are to be in keeping with the existing house, utilising a simple mix of timber cladding and painted render.
Finally, carefully positioned glazing will enhance the experience of this house and its connectedness to the surrounding landscape.
Location:
St. Arvans, Monmouthshire
Site Constraints/Other:
Wye Valley AONB
Status:
RIBA Stage 4 Tender



